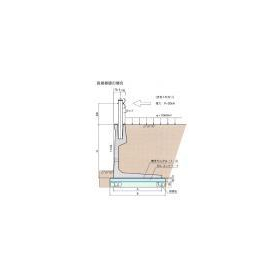Minister of Land, Infrastructure, Transport and Tourism Certification for Retaining Walls - Acquisition of Civil Engineering Technical Review Certification
[NETIS SK-980019-A]
The goal of the retaining wall is to provide a reliable technology that pursues three pillars: safety, constructability, and economy, leaving safety and beautiful landscapes for the next generation.
● Retaining wall certified under Article 14 of the Enforcement Order of the Land Development and Urban Planning Act
It is the first in the country to receive certification from the Minister of Land, Infrastructure, Transport and Tourism for heights up to 9 meters above ground, and can be used within the application area of Article 38 of the Building Standards Act and Article 14 of the Enforcement Order of the Land Development and Urban Planning Act.
● Retaining wall with Civil Engineering Technology Review Certification
It has received a civil engineering technology review certification from the Public Interest Incorporated Foundation Civil Engineering Research Center for heights up to 10 meters, and is recognized to have structural performance equal to or greater than that of cast-in-place reinforced concrete retaining walls.














